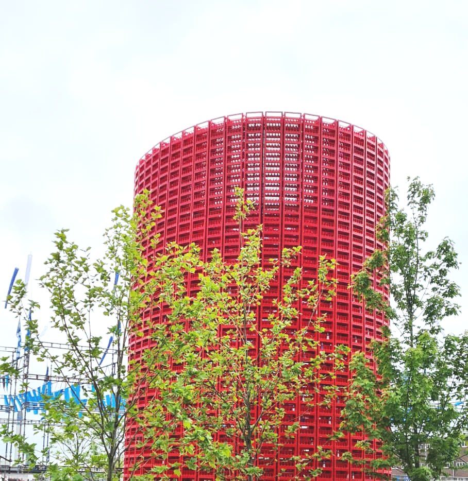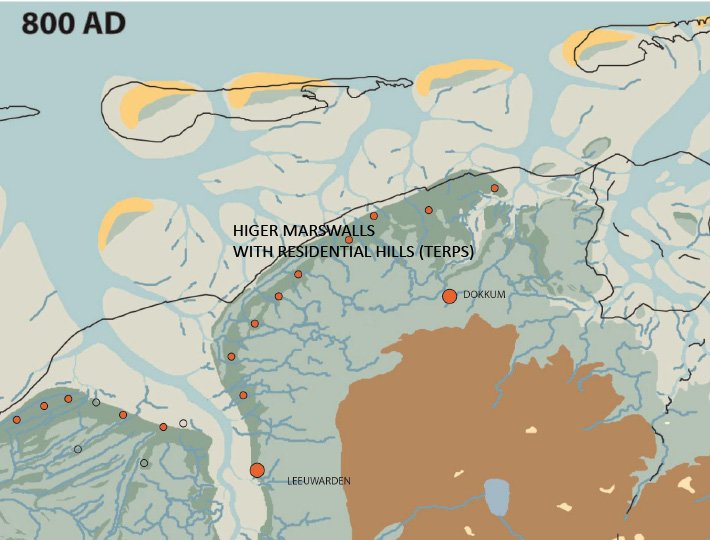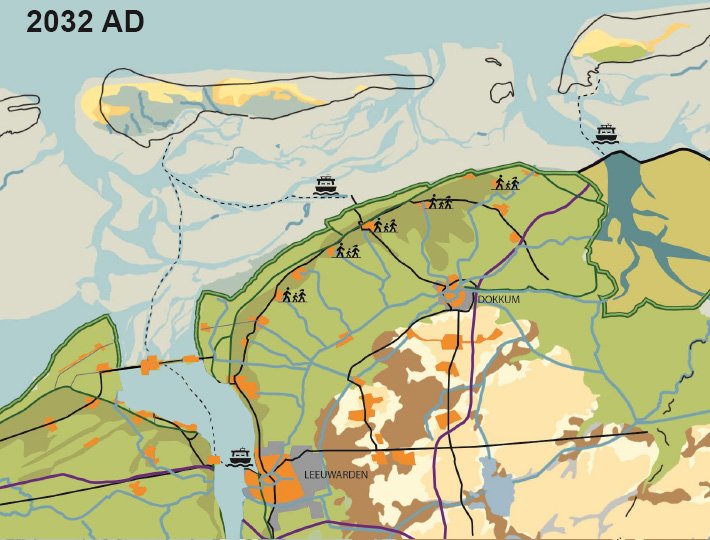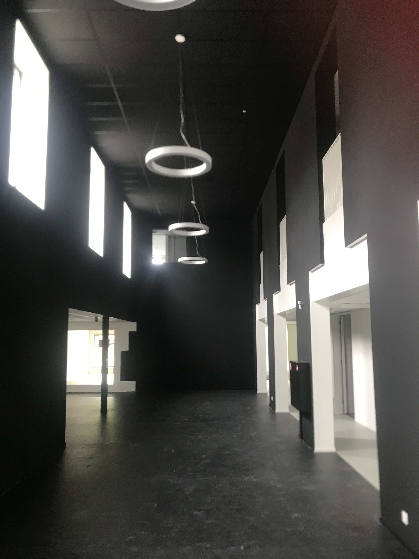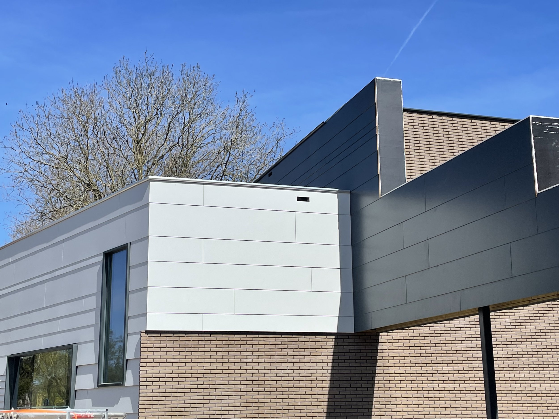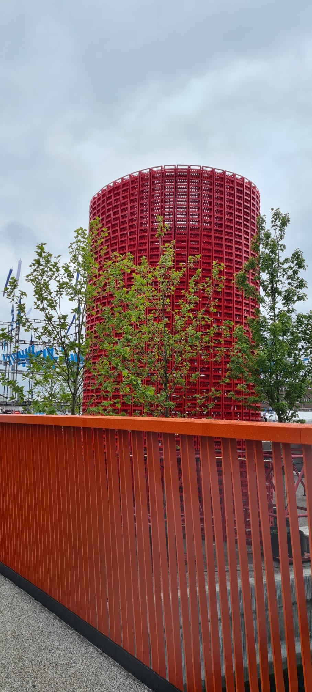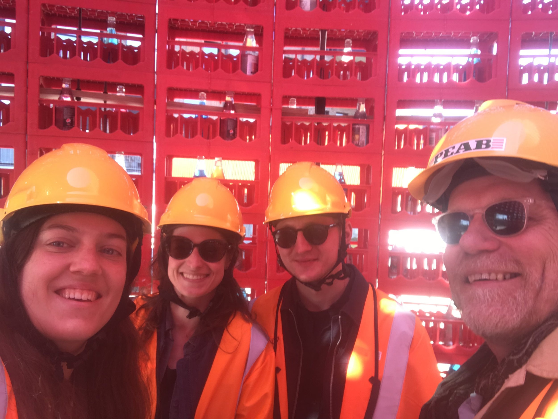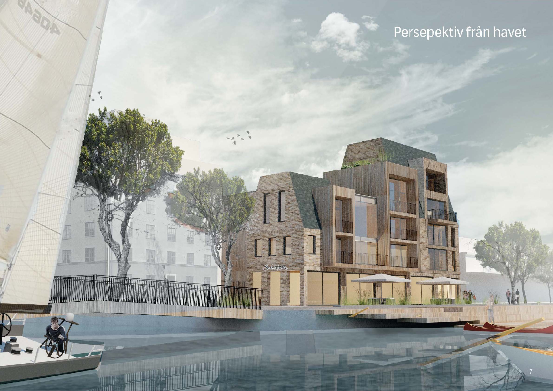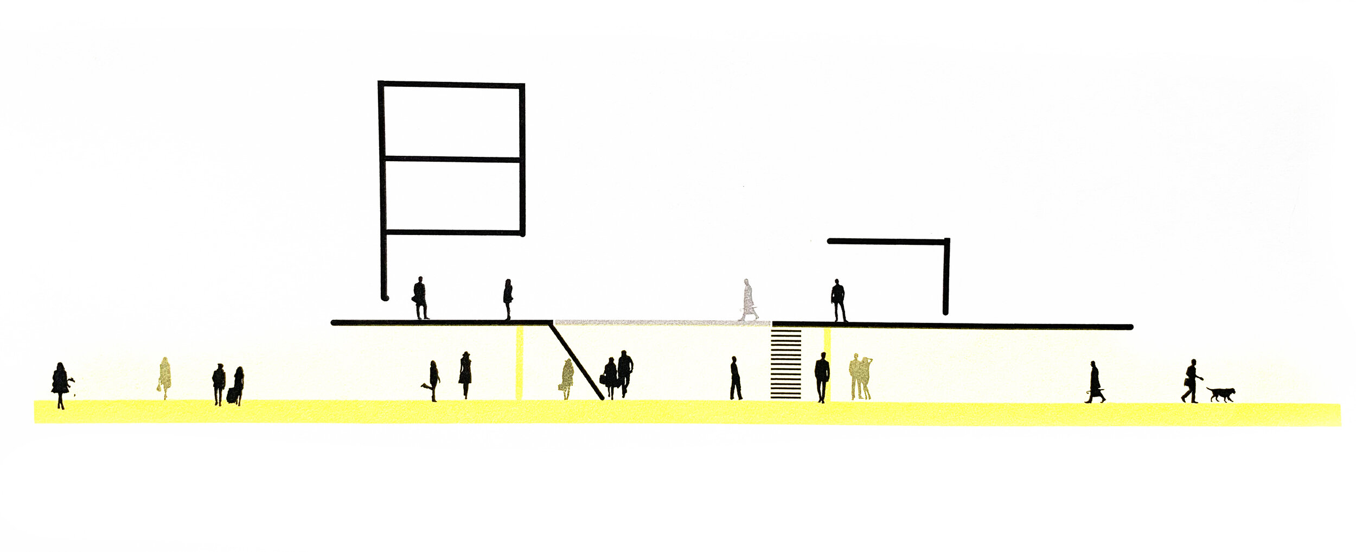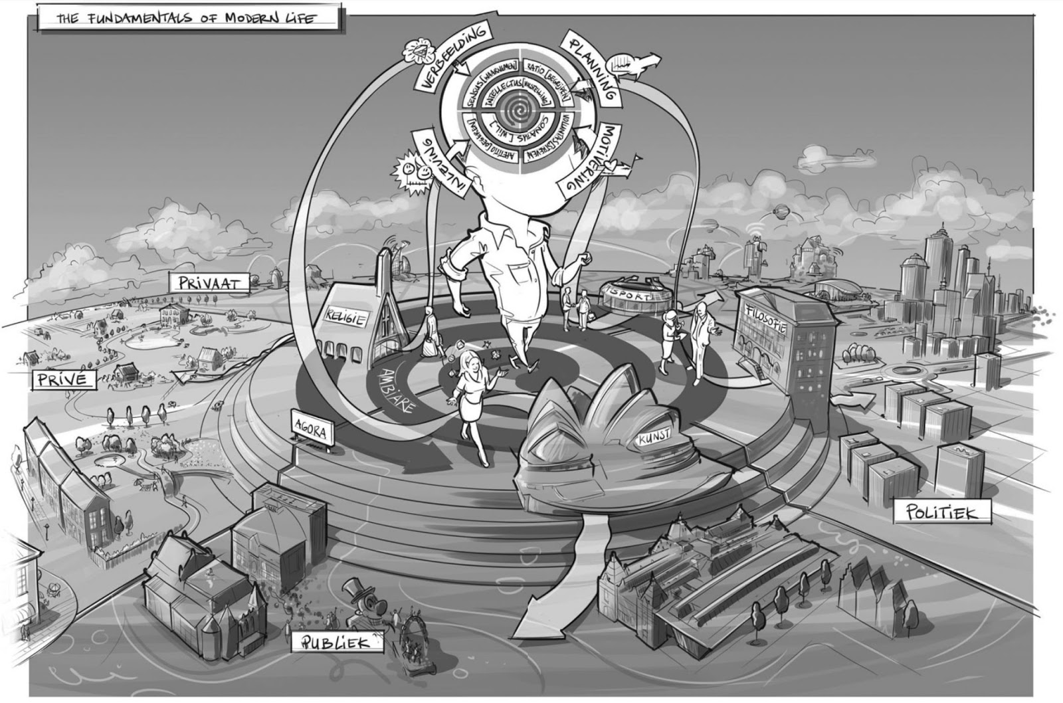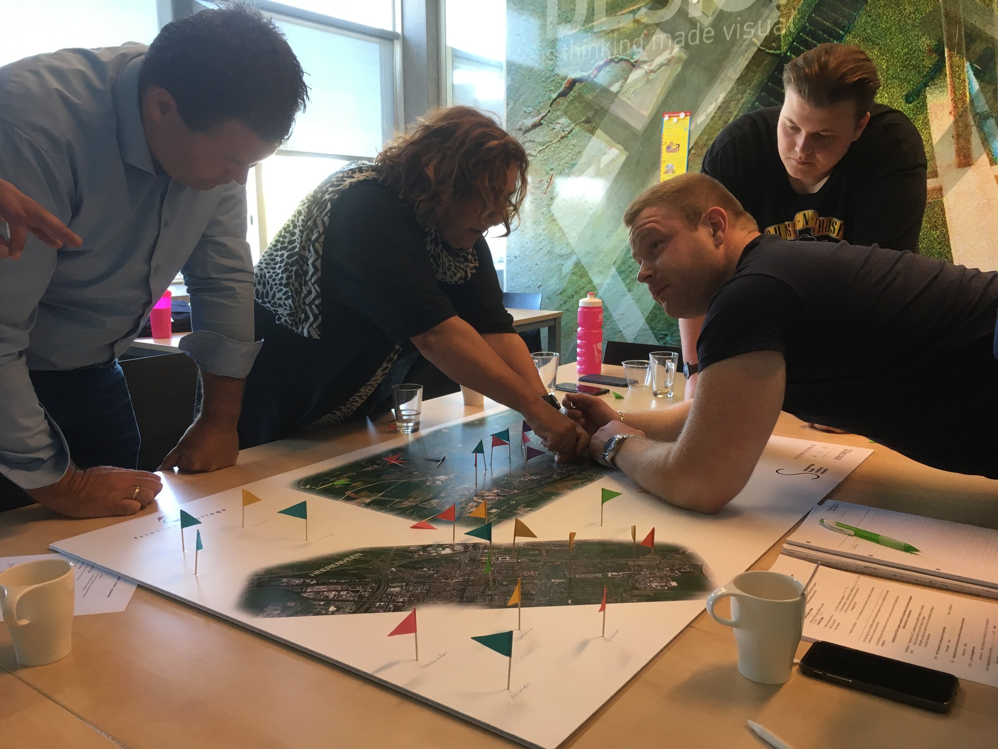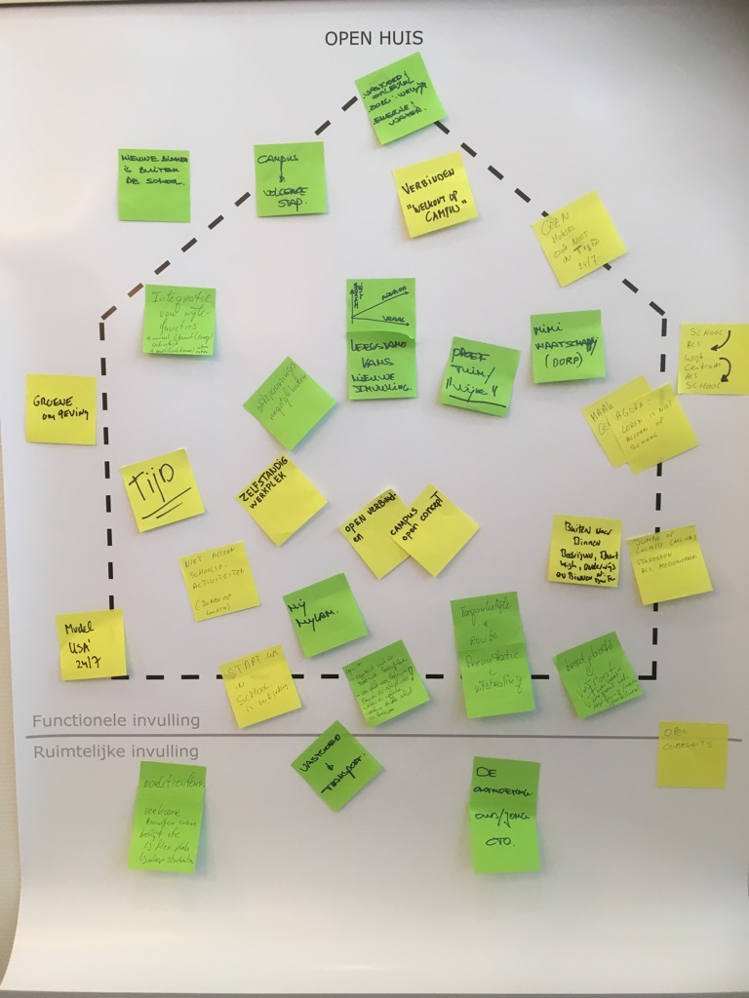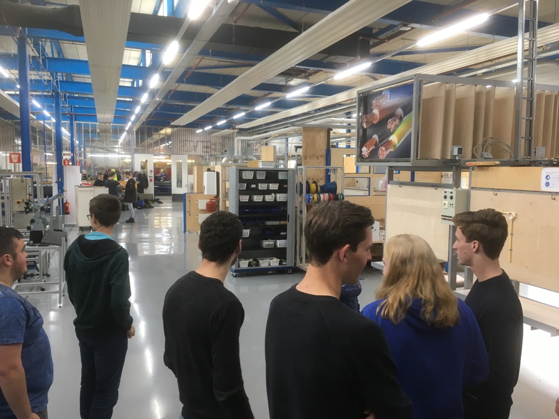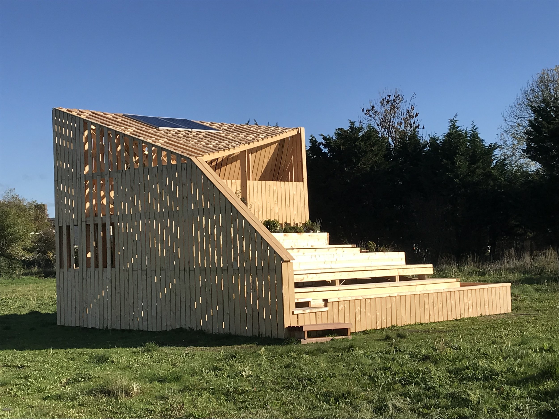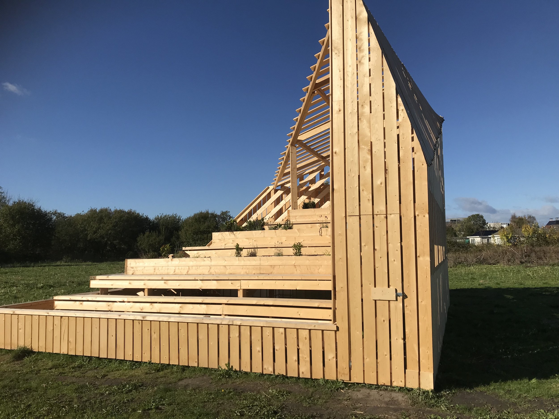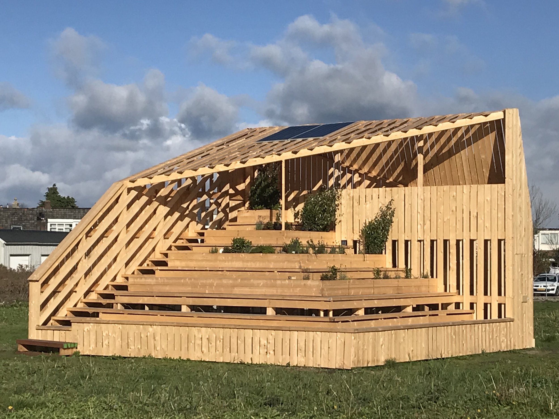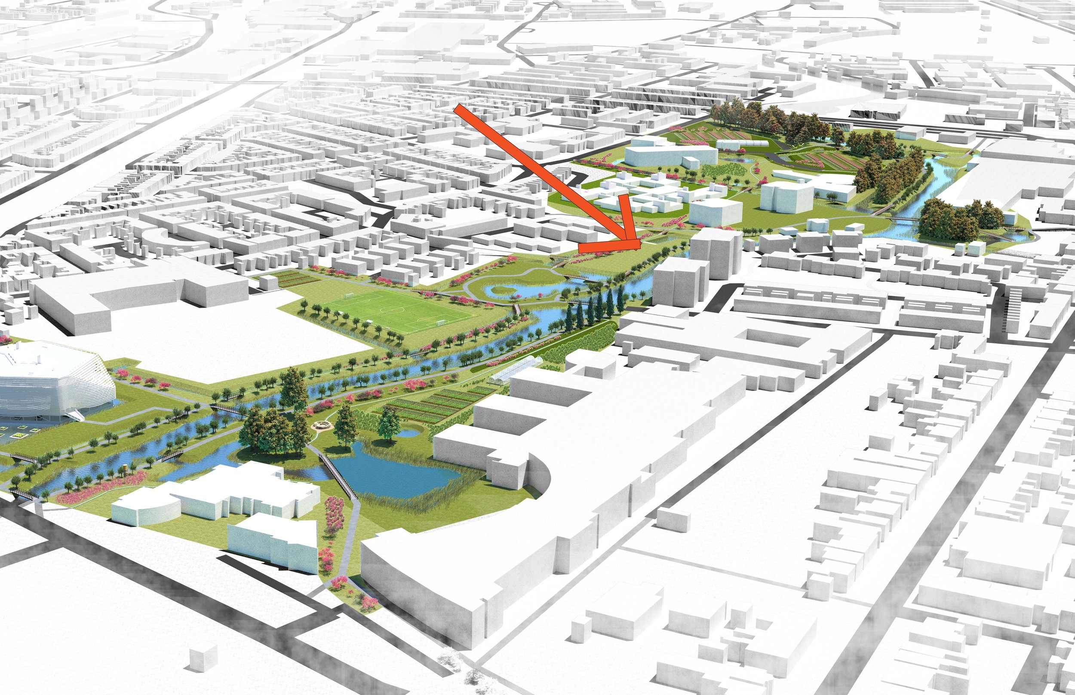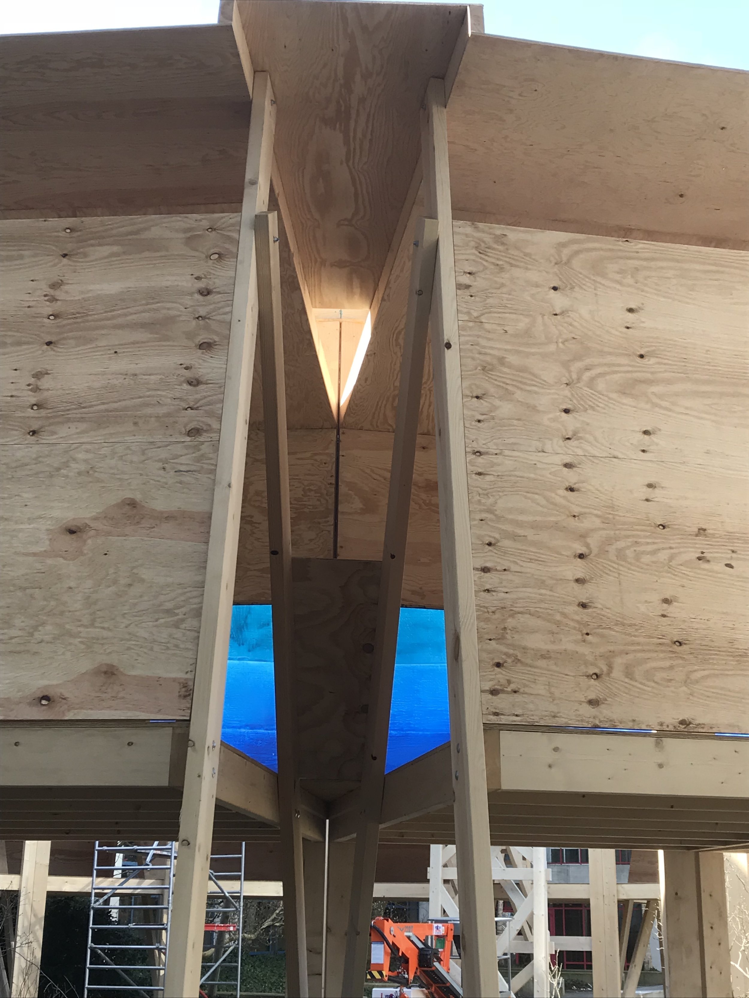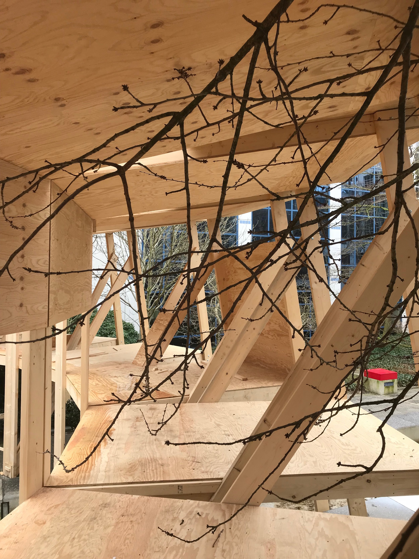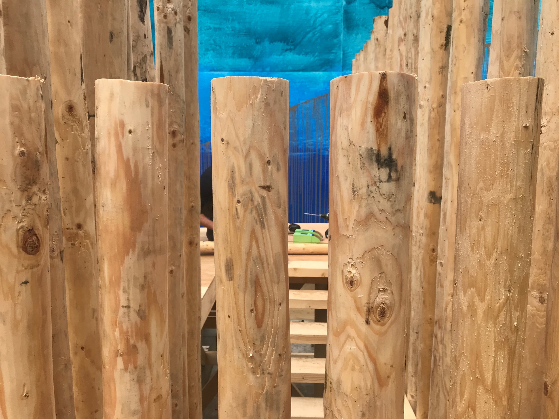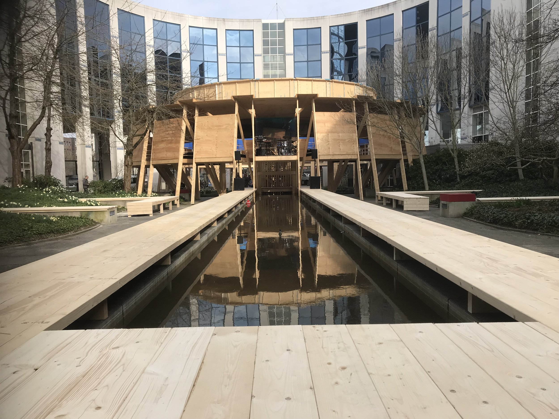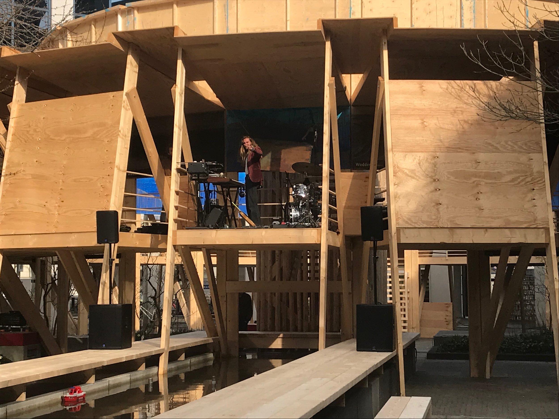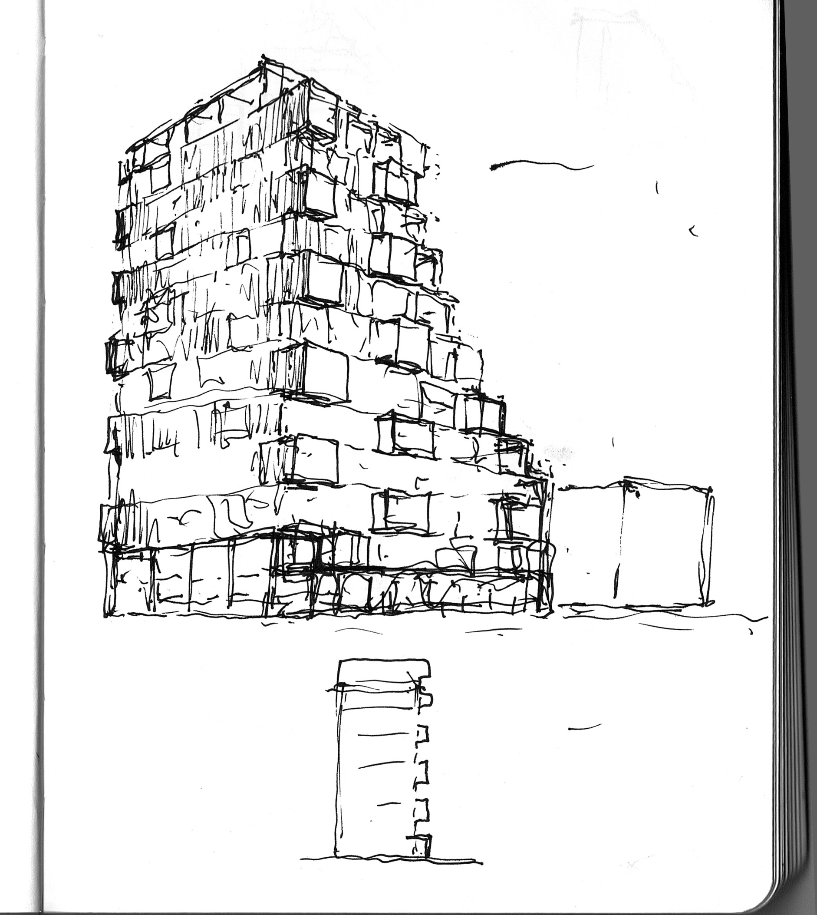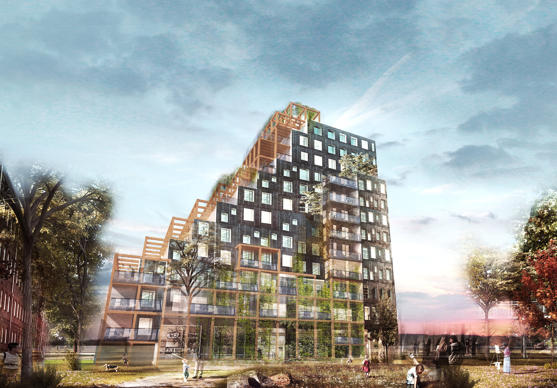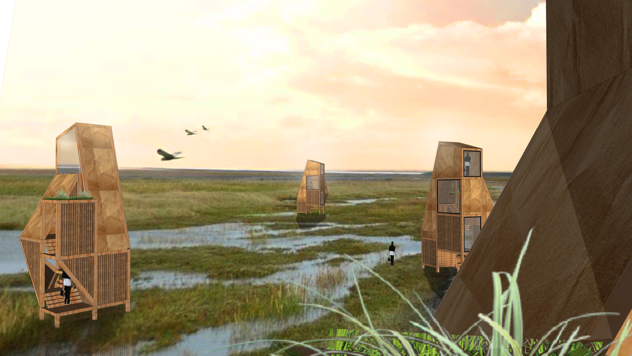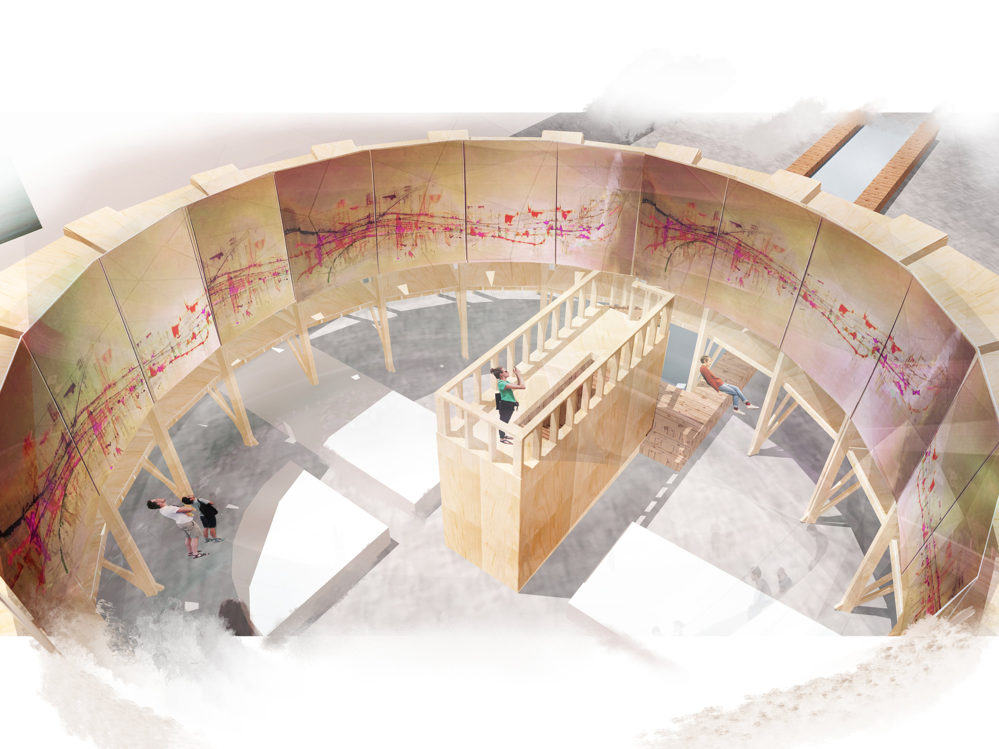Expedition NOON is about the discovery of an architecture that is interlinked with cultural projects and art, but also research, both in the academic field and in the design praxis. It therefore creates new connections between landscape and design, art and theory, politics and urbanism, culture and education.
NOON Relational
performs as a collaborative platform for creating innovative architectural projects of all kinds and scales. Based in the Netherlands and Sweden, NOON draws on the best of what these two countries offer in a world between the landscape of urbanity and the nature of cities. The projects combine opposing qualities that are simple but intriguing, sensitive but urban and peripheral but connected.
NOON
Co-Creations
organizes around the specific requirements of an assignment and is guided by sustainable principles. An international network of experts forms the right multidisciplinary team of architects, urban designers, landscape architects, artists, engineers, economists and academic researchers. In close collaboration with the client, we will bring forth new and provocative ideas and take them to a higher level.
NOON Natures
aims, through the combination of strengths from the design areas, the academic and technical fields and the cultural realm, to build an architecture that respects nature and the wellbeing of people and their living environment by highlighting the beauty of place as an inclusive part of nature.
NOON make place! engages through sensitive interventions in space to bring about a greater awareness of tasks facing society, and reaches for an innocent architecture that makes places based on responsibility and speaks for itself.
Oude Dokken Gent
Soon the Pergola building is also ready.
An Old – new part the beautifull city of Gent is created.
Contractpartner in Architecture: Onix International Sweden in collaboration with BLAF architects Lokeren.
Projectarchitect Alex van de Beld , NooN.
Oude Dokke Gent, Belgium 2023
LINES TO THE LANDSCAPE 3
Final results of the research by design ´railway zone Leeuwarden´ can be found in the pdf Strategies for a future city where landscape and urbanism join up in models for a “Symbiocity” hatever it is, the way you tell your story online can make all the difference.
Leeuwarden by the sea?
Research by Design in the cooperation agenda Fryslân-Leeuwarden, Railway zone: Pushing boundaries in the urban landscape.
Project in Advanced Architectural design Lund university, Masterclass architecture.
Assignment and main teacher Alex van de Beld in collaboration with Maria Rasmussen, Andreea Marcalu, Stephan Smeijers and Klasien Visser.
Context: Now that the Spoordok area vision has been established, urban living in Leeuwarden can be made more attractive, especially if development brings the city and rural area closer together. The rural area can become a knowledge and production landscape that has a stronger physical connection with the city. Conversely, the qualities of the city will be more accessible to residents in the rural area. The vision merges economic activity, agricultural production, housing and recreation. Now that the municipality of Leeuwarden has incorporated many rural centres, the city and its surroundings are becoming a cohesive and sustainable living environment. dense is incBut now that the dike is going to be higher and higher the barriers to the Waddensea is increasing.
In the third expedition in the lines to the landscape series, we explore this new coherence between Leeuwarden in its context and how it can help the city of the future become more resilient. Facing future challenges, Leeuwarden could once again be connected to the Sea, becoming the city of water it once was.
Final result of the study will published here on november 10, 2022.
The Albertine Agnesschool in Leeuwarden
inspired by the work of Escher is now open for students, may 2022
Students explain how the architecture is inspired by the work of the artist Escher on National News TV – see more on instagram
Peoples voice
Open in H22, Helsingborg – Sweden, made by architecture students of Lund university. Leave your message for a future for all as a message in a bottle!
Project is an initiative of NooN
International Housing Projects
Pergola, Oude Dokken Gent. Housing project in collaboration wth BLAF architects Lokeren
Client CAAAP Gent.
Egenas Parc Stavanger. Housing/ school Norwegian Wood, Stavanger cultural capital 2010
Massive wood, most energy efficient wooden houses in this scale in Europé.
In collaboration with HLM architects Bergen Client: Svein Aase | Contractor: Egenes park AS
Neighbourhoodhouse Hamburg IBA 2012, in collaboration with Onix nl
Energie neutral housing project, mixed appartments, social housing and groupdwelling.
Client IBA Hamburg.
Heart Staalmanplein, Slotervaart | Amsterdam genomineerd voor Zuiderkerkprijs 2010
Apartment complex Stadshagen, Zwolle.
Client: ING Vastgoed. Project architects: Haiko Meijer, Alex van de Beld
ocean Piren
Competition, Ocean Piren, Helsingborg. NOON won 2nd prize. Client: Serneke, 2019
TINY HOUSE NR 1 IN TECHUM
EEN KLEIN HUIS IN LEEUWARDEN
House no. 1 consists of 10 overlapping rooms and this 'mini-room plan' makes you experience the house larger on the inside than it seems on the outside.
Design proposals for a stronger connection
between cities (“stad”) and Waddencoast (“wad”)
Lund University – Sweden, june 2021
“Fluistertuin”–The Wispering Garden
“The Whisper Garden mirrors the walking forest of BOSK by, on one hand, investigating how the oldest trees of Potmarge City Garden tell the history of this place. On the other hand, to open our senses to how new trees make us listen and think differently of a healthy future environment…”
Country Side City middelsee tower under construction
NOON in samenwerking met: Sense of Place + Asterix + Lof + gemeenteLeeuwarden + Provincie Fryslân + LundUniversity + Hogeschool NHL-Stenden +scholen als VHL, Nordwin, et cetera.
The city in the school
New Learning environment according to AgoraModel for Friesland college.
Stay tuned...
Sense of Place
Building in a tidel landscape.
READ MORE
Collaborative partners in NooN
Alex van de Beld started NooN in 2018 as a platform for collaboration in architectural projects. Together with Anne Makkink several projects are shared, as collaborative partners in NooN. We work both individually and in collaboration with other consultants in the Netherlands and Sweden.
See Through the eyes of Escher is a project for the new Albertine Agnesschool In Leeuwarden inspired on the work of Escher and the ideas of the kids from the school . ( see photo’s of the workshop in ‘At NOON ‘.
Partners in Noon
Alex van de Beld Spatial Architect. The integrated result is always the goal, as an optimized output from a holistic approach and combined knowledge.
Anne Makkink Social Architect. The process is the key to the right solution. Always connecting, reality with experience, research and creativity.
Jens Dijkstra, environmental consultant (NL) and Stefan Johansson, architect ( SE) are project partners in several projects in Sweden and the Netherlands. In Picture: Alex van de Beld and Anne Makkink visiting The Fries Museum in Leeuwarden, with the director PCBO , together with young pupils of the Albertine Agnesschool.
placemaking
Research and implementation. Making a sustainable social area together with pioneering entrepreneurs.
In collaboration with Janneke Stuive-Stelpstra, programmanager (NL)
Moving spaces
The development of these projects is generated from the combined energy of different sports- communities and the surrounding neighbourhoods. The design of these spaces for sport and health programmes, is based on creating values for environments where sports is fun, pleasure is healthy and moving is beautifull.
flexible learning environment
Testing and implementing the theory of René Gude: “Het Agoramodel”. Where life is about making connections between private and public, between work and study, and learning to develop ideas and the ability to make your life meaningful. A MBO like Friesland College is important in this lifelong learning of the young students.
The school already is infiltrated into the city, but on its own location it’s isolated. Three important goals are formulated that will make the Agora the way it is supposed to be.
Making a physical connection with the surrounding city, the building has to facilitate the education program, the program has to make the connection between city and the student
made possible by Stimuleringsfonds Creatieve Industrie and Friesland College
in collaboration with Ronald van Asselt, realestate developer (NL)
Lines to the landscape
A seminar and exhibition in the city hall with the theme Eco Acupuncture organized by the Provence Friesland and the City of Leeuwarden, led to a workshop in order to find guiding themes for the development of the region in the future.
In a group with students and teachers from NHL and Friesland college and urban designer Bert Bandringa, we investigated the idea of Friesland being a collection of collaborative ’Terps’ around the capital of Leeuwarden. The creation of a network of lines from the cities to the landscape creates a new form of countryside urbanism, a condition to meet future challenges in the north of the Netherlands.
Aquaponics-tribute towards a blue zone in the city.
The third ‘proefplaats ‘ in the Potmarge area has been realized, positioned as a place making object in the rural–urban area. The experimental object wil attract activitivities and contributes tot the social quality of the area.
The concept for the installation is the result of an urban laboratorium workshop organised by NooN (Alex van de beld, Anne Makkink) in collaboration with Erik Jan Pleijster van LOLA en Erik de Bruin (lector Biobased proteins VHL )and students from both VHL en NHL.
Alex van de Beld designed the object, Oebele van der Veen engineered it ,and Atte Haagsma built it. Anne Makkink organized the project with the students and the people in the neighbourhood who helped built it.
The technical installation is made by Aquafutura.
Lines to the landscape Towards an academy for rural urbanism
Valhalla
Panorama NyLAnd (New land) under construction. In his vision Alex van de Beld (NooN) creates new relations between the landscape of the northern Netherlands and the big challenges that we are facing. Holidays close by, new balancing between work and dwelling, food innovation, sustainable energy, light mobility, and circular economy. In the near future the north will look different – more beautifully. Using natural materials, new state of the art techniques to built new settlements, new erergyl landscapes and renewed connections between city and countryside. This Vista illustrates the changes of the near future to create tomorrow’s landscape.
Valhalla collaborative partner: Places of Hope, Maarten Hayer, Michiel van Iersel and N.H.L.
Co-worker: Jordi Hainje.
See the 360° view of the model by one click on the picture
Colosseum
The waterpanorama in the city centre of Leeuwarden Cultural capital of Europe 2018, brings the experience of the waddenarea into the centre of the city. The art installation is a wooden construction, circular designed composed of 20 identical ‘waddenchairs’. Together they form a ring of experience in which through sound and visual arts the UNESCO labeled area of the WAD can be sensed. The tidal waves are monitored on the panorama and will throughout the year realize a living work of art.
Collaborative partners: Sense of place (Joop Mulder), Waterconnecting Leeuwarden (Hans Faber) and Friesland college.
Co-designer: Stefan Johansson
BLUEFOURYOU
– is an innovative area in the centre of Leeuwarden. The area best described as urban nature is a highly public area with a history of providing urban food. The ambition of the long term plan is to sustain a perfect example of a socially and healthy living environment through experiments in the line of innovative food production, water energy, social health a living laboratory for a Blue zone in the city .
Collaborative partner:Anne Makkink Leeuwarden (design) Nordwin college (Menno Stienstra ), V.H.L. university (Bert Schutte).
playful places
Think, build, play is about practizing multiple skills, as much as it is about finding the unexpected in ones own work.
See more playful pictures here




